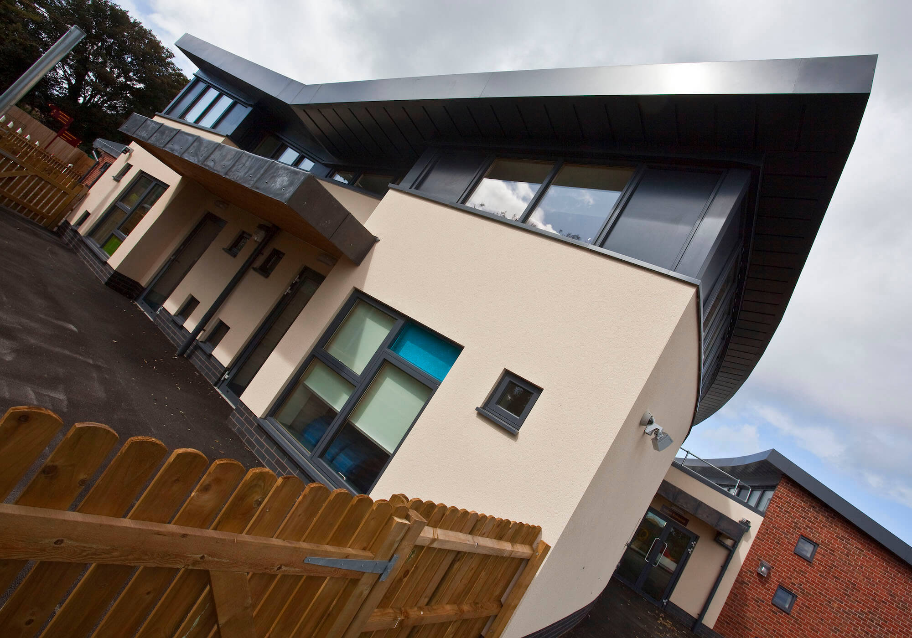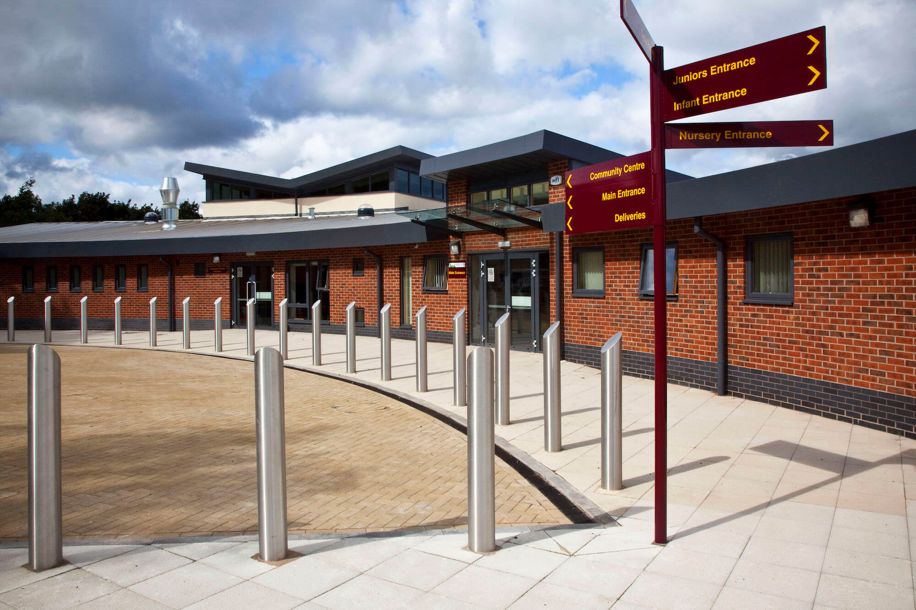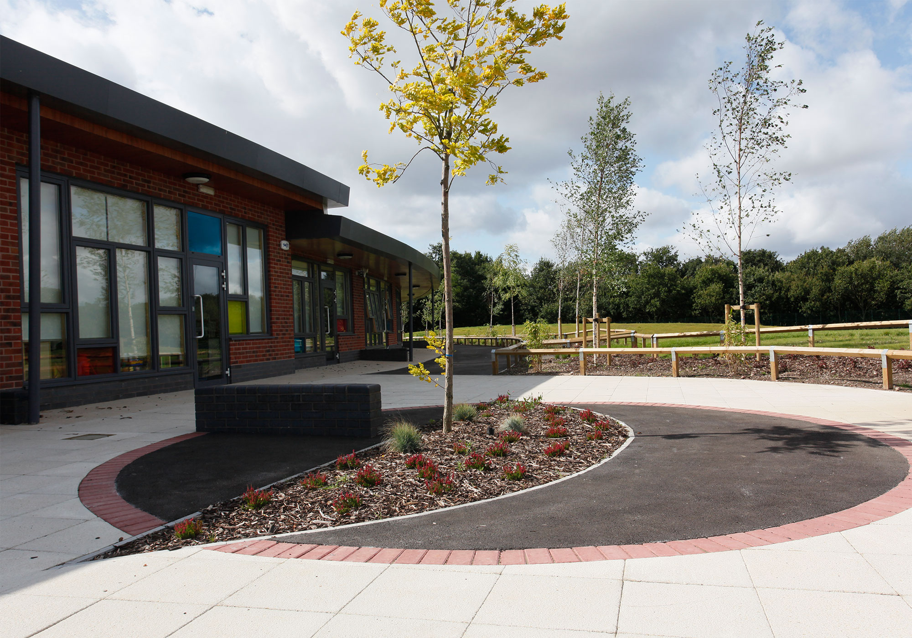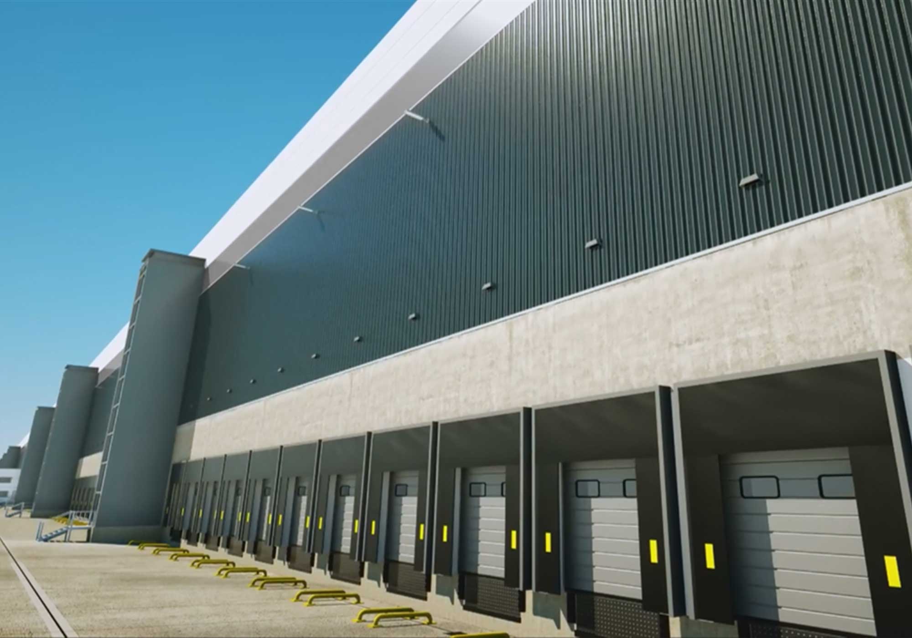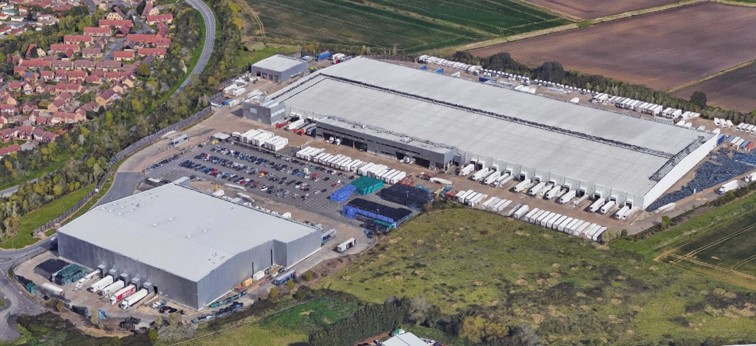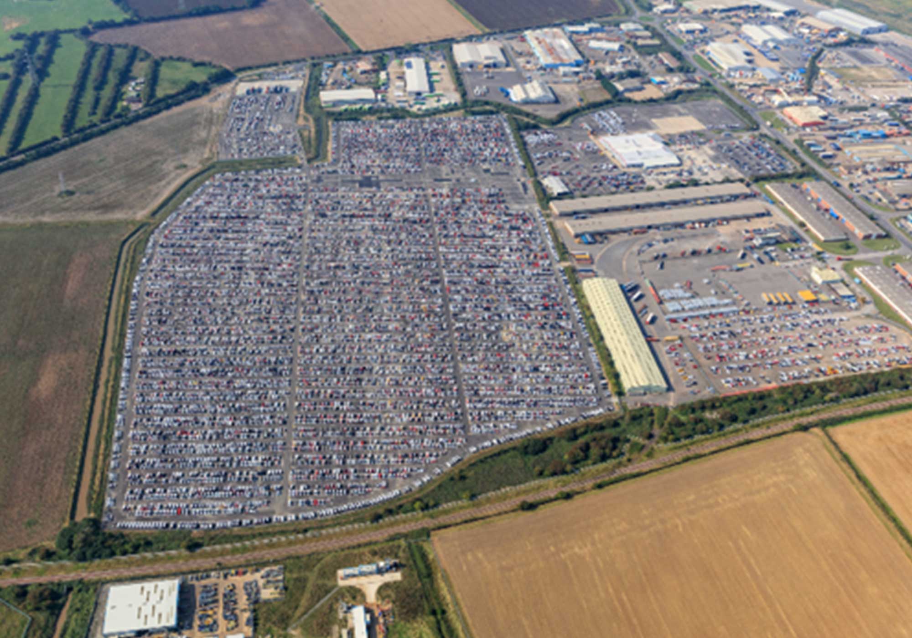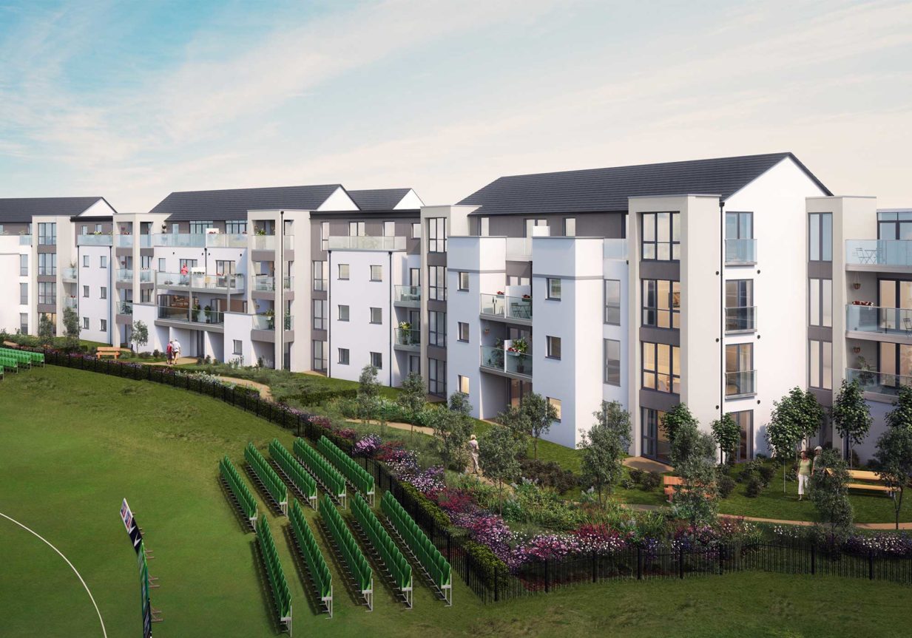Sandwell Metropolitan Borough Council’s brief highlighted a sustainable, environmentally friendly building to enhance the local area and provide a stimulating learning environment for 420 pupils with 30 nursery places.
This resulted in a layout with a complex elevational treatment incorporating large, facetted ribbon windows and vast roofscape. Pinnacle designed part loadbearing masonry and steel frame structure to accommodate larger spans of the roof within the Hall and Reception areas.
Working closely with Contractors Interserve and Architects Lyons+Sleeman+Hoare the team worked within a tight construction programme with a fixed completion date to eradicate Japanese Knotweed.
Environmentally friendly solutions
Various environmental initiatives were utilised including the use of recycled aggregates for substructure concrete and external hardstandings.
Additionally, natural ground conditions facilitated the use of soakaways to sustainably dispose of surface water from roofs and car parks. Ground improvement techniques under the building footprint were applied which enabled the use of reduced depth of foundation concrete.
These all contributed to creating a building with a BREEAM rating of ‘Very Good’.

