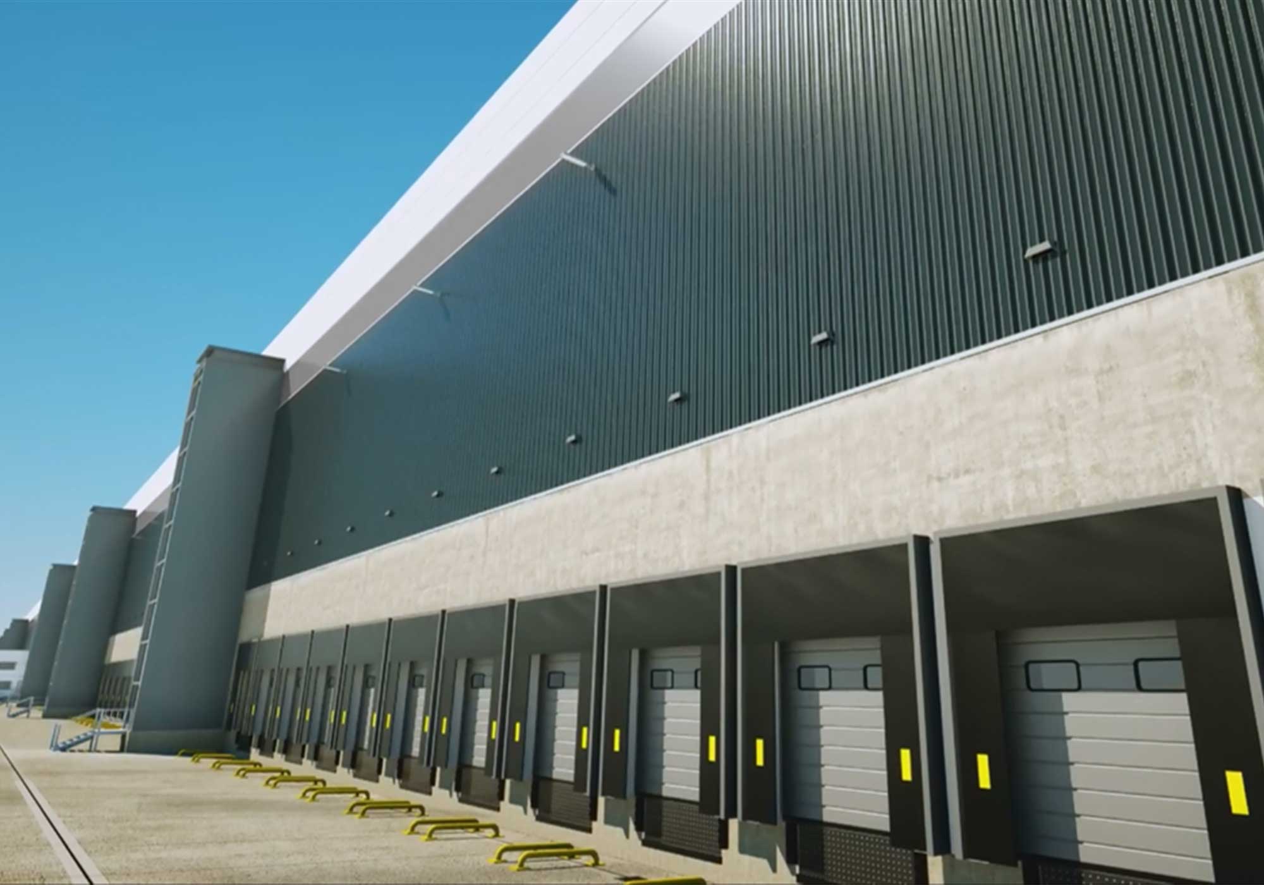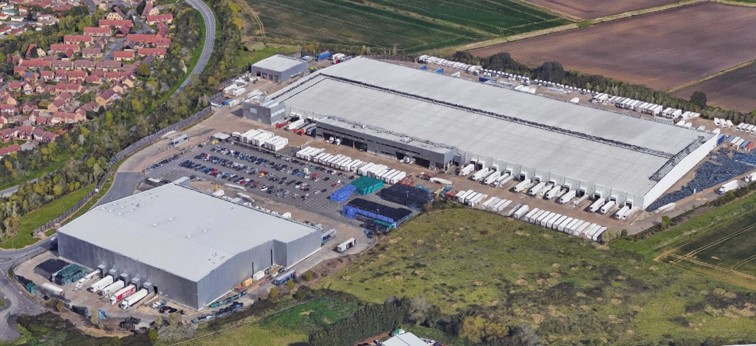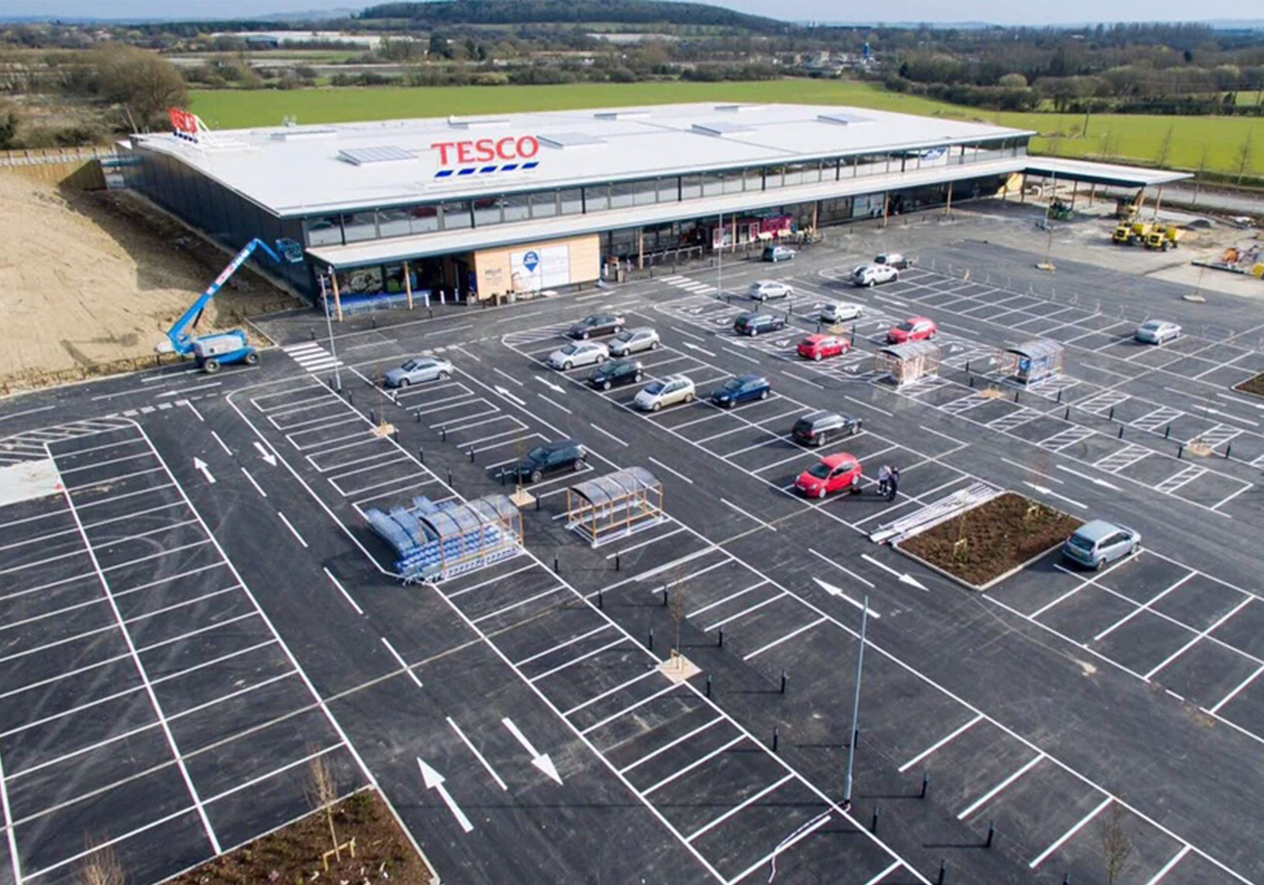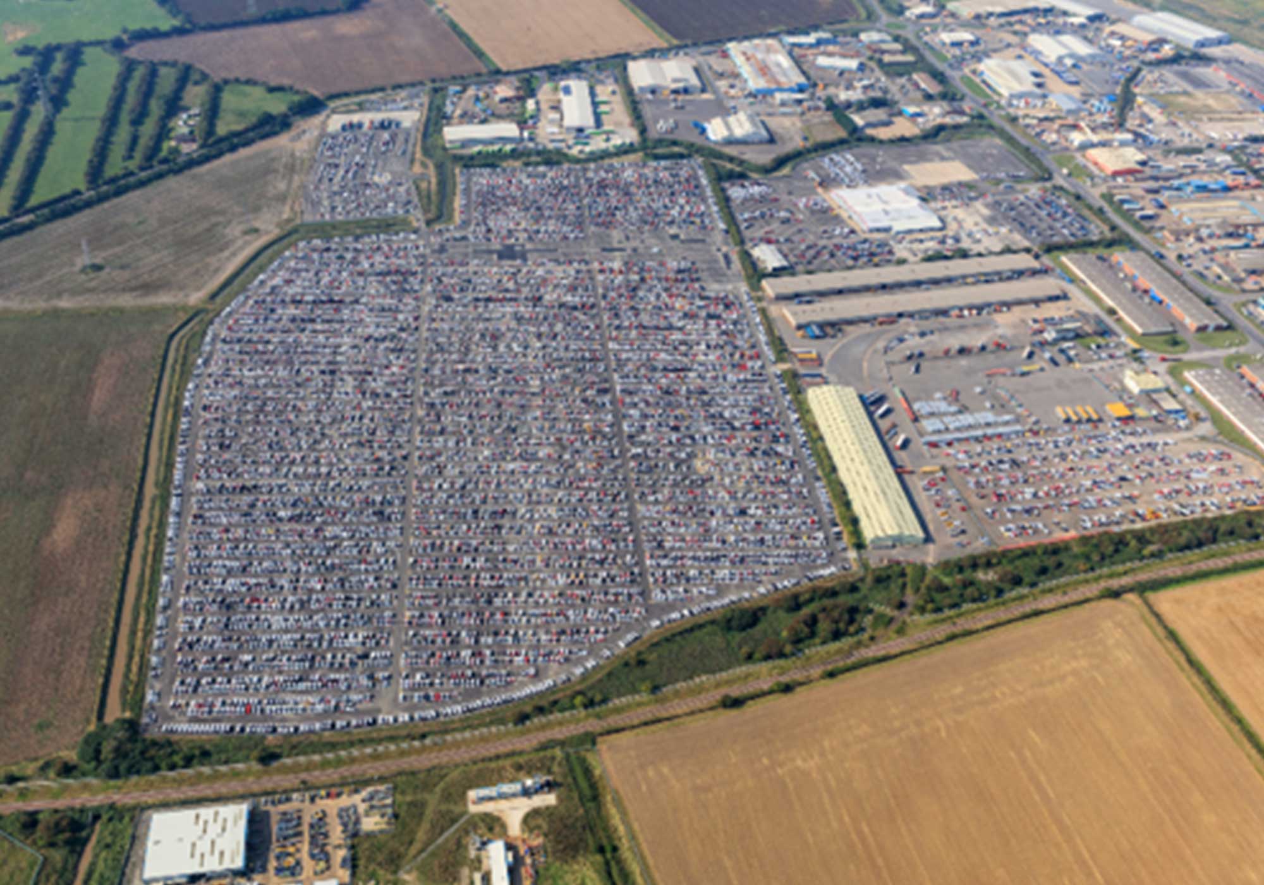Site Background
The delivery of a new, state of the art environmentally friendly store for our retail client, and a first of its kind in Wales. The scheme re-used an existing vacant heavily industrialised site and delivered a new development that regenerated the area and served the local community.
Design Requirements
The primary structural frame is a braced hybrid timber/steel glulam construction based on a 6m modular grid. The frame required particular clear headroom heights of 6.0m for future proofing internal modifications and potential mezzanine floors. The internal column grid layout was carefully coordinated with the clients retail plan and minimised restrictions on sales floor footage.
Building Materials
- The building design draws on a system of standardised sustainable components. Many of the construction materials and methods are recycled or re-used.
- The external envelope, for the most part, is formed from highly insulated, semi-structural, sustainable larch timber panels, which are manufactured off site, thereby reducing waste and increasing accuracy.
- The untreated panels weather to a grey/silver colour after exposure to the elements for a number of years. These span 6m horizontally from column to column, thereby reducing the requirement for secondary support structures.
- The rear elevation is predominantly clad in an off white highly insulated composite metal cladding panel, with the lower roof plant area being screened by off white metal acoustic louvers.
- The front elevation is formed in a glazed curtain walling system, 6m in height to allow natural light to penetrate deep into the interior of the store, whilst providing a vibrant frontage. The store frontage is largely protected by a high level glulam timber framed canopy to limit solar gain and afford a degree of protection from the elements for the customers.
- The performance and design life of the framing and building fabric was chosen to provide the minimum design life of 20 years.
Sustainability
Various initiatives for the store and ground preparation were utilised to maximise the sustainability credentials of the project. With regard to site preparation, the re-use of demolition materials and crushed concrete as granular fill under all the new floor slabs and road pavements reduced the volumes of expensive quarried materials imported to site. Pinnacle also specified the reuse of site won crushed tarmac as a sub-base for new roads and pavements.
Timber used for the glulam structure for the store comes from sustainable sources and is FSC certified. Approximately 13tons of steel were eliminated from the jointing details with comparison to previously proposed timber & steel hybrid structures which gave large carbon savings (approximately 50% reduction for the structure). This was achieved by using the GSA connecting system proposed by the timber suppliers; a hidden glued in rod solution allowing quicker erection time and provides a high atheistic effect that met the clients expectations.
Pinnacle utilised 3D terrain modelling of the site topography to understand the volumes of earthworks and re-profiled the finished levels to minimise all of the off-site export of materials to land fill sites.
Six roof lights further reduced the need for artificial lighting, while six wind catchers aided the natural ventilation of the store and thus reducing the demand for mechanical ventilation. The roof lights are in line with the roof slope and therefore have minimal visual impact.
Key Design Features
Early detailed coordination of the plant layout was essential to allow the designers to factory fit the support connections into the timber and avoid onsite modification works. Just Swiss Timber Construction Ltd – www.just-swiss.com were keen to design the back of house areas completely in timber and developed high strength glulam beams utilising GL36 timber whilst minimising the structural zone.
The design and construction team have a long history of working with the client and their combined knowledge and understanding of the design specifications and details with careful liaising with the timber frame designers was essential to achieve the programme expectations and operational requirements of the client.
Awards
The project has won the following awards in 2012 for the sustainable nature of the building structure:
- 24 Feb 2012 – Powys LABC Building Excellence Awards 2012
- Best Sustainable Project (Commercial) – Commended
- Best Large Commercial Building – Winner
- 20 Apr 2012 – LABC CYMRU Building Excellence Awards South Wales
- Best Commercial – Large Over 5 Million – Winner







