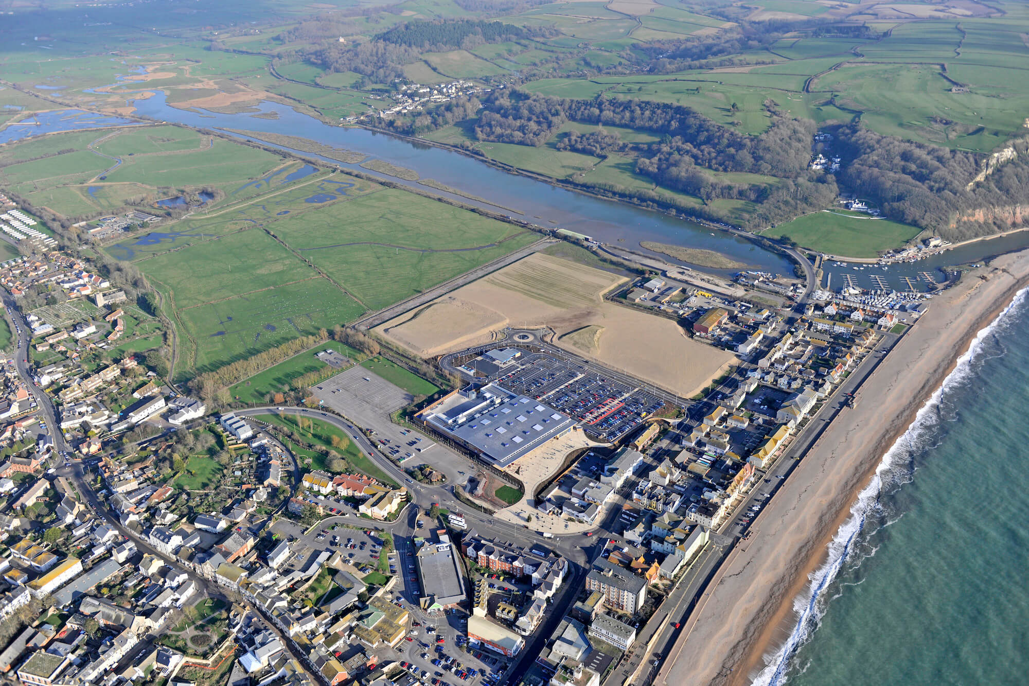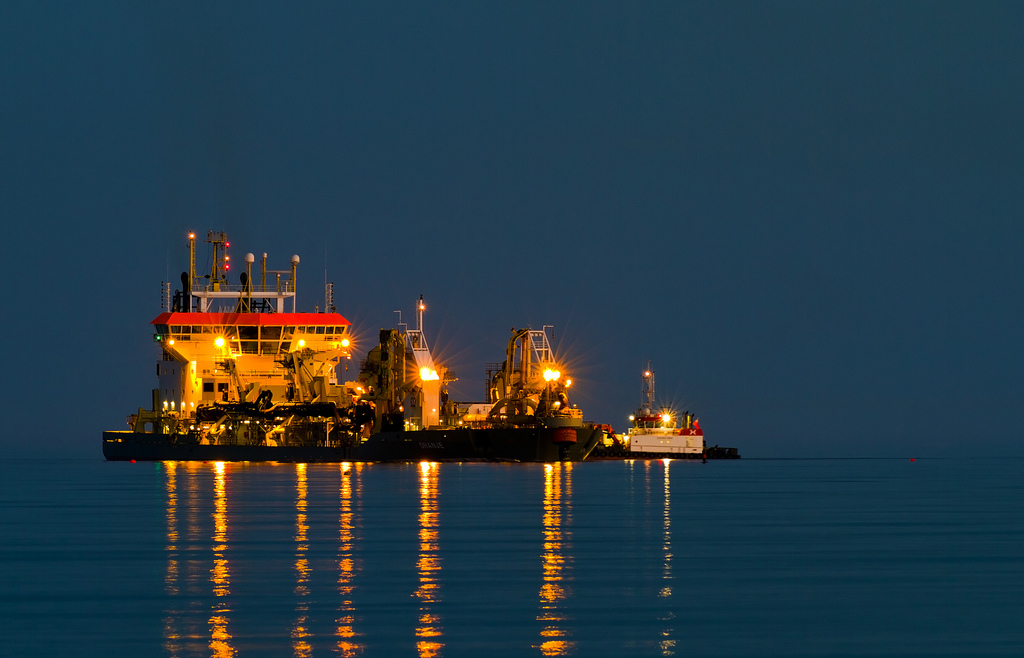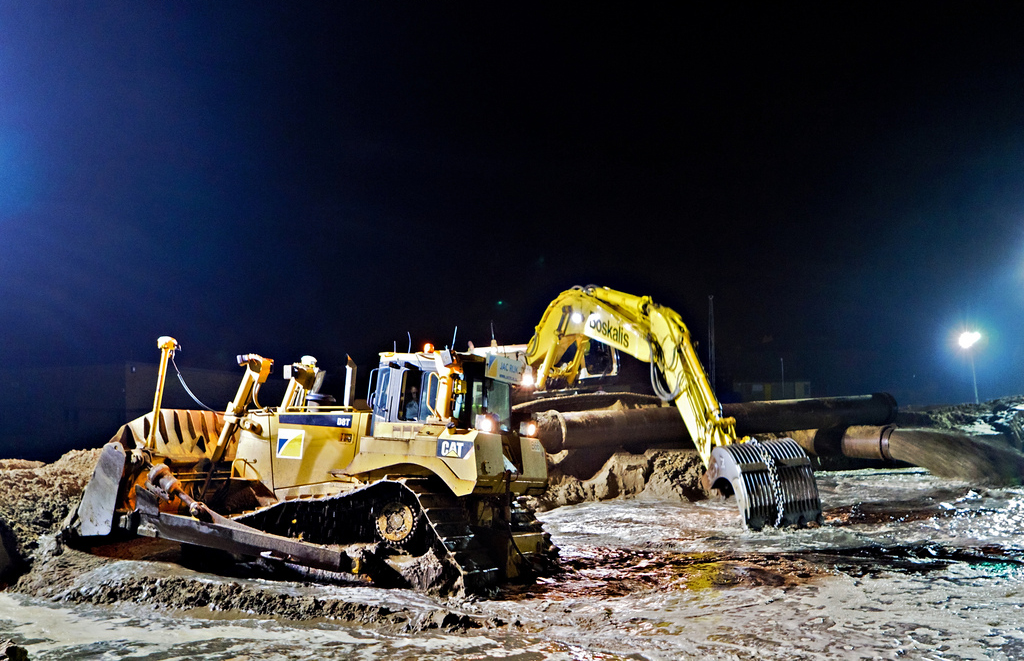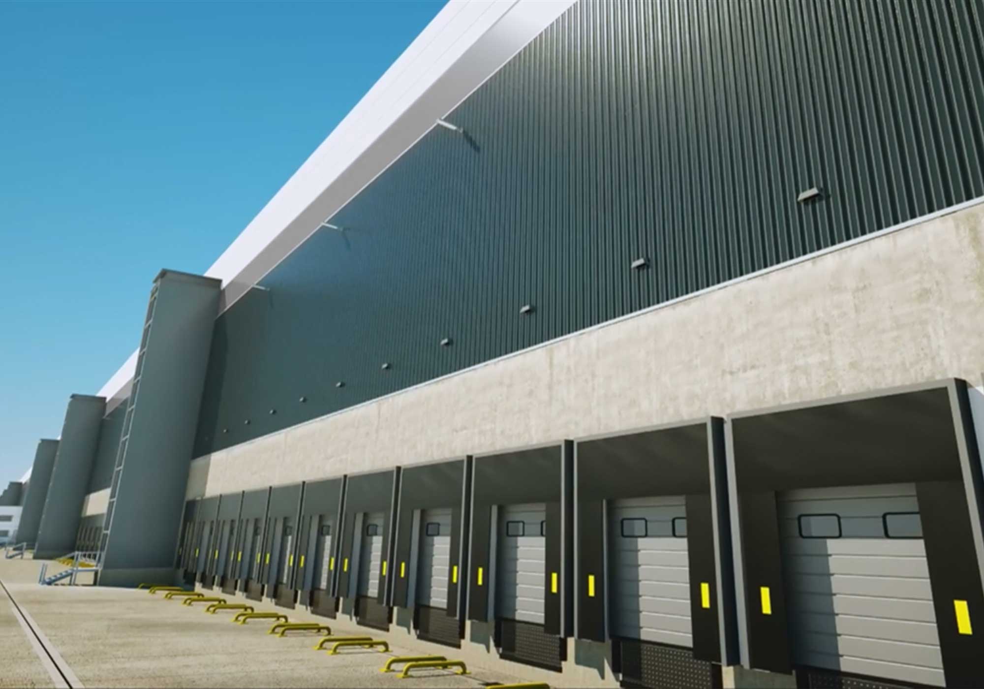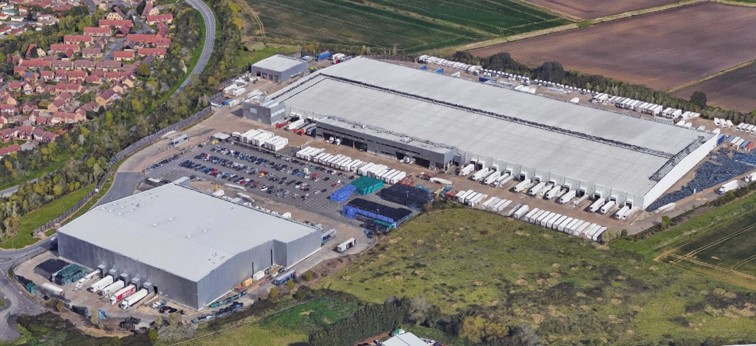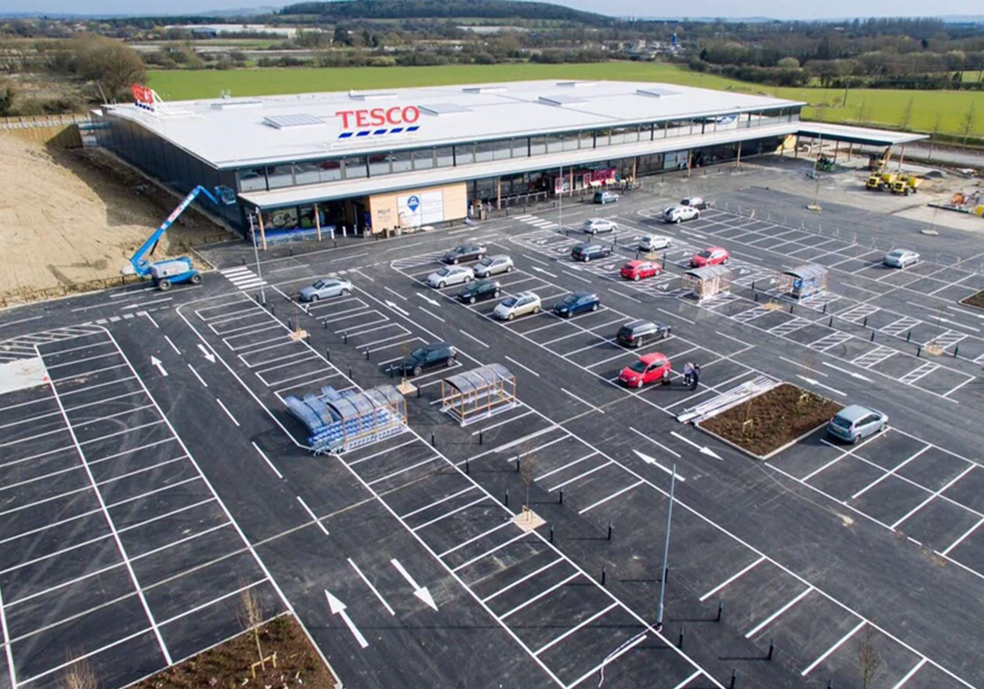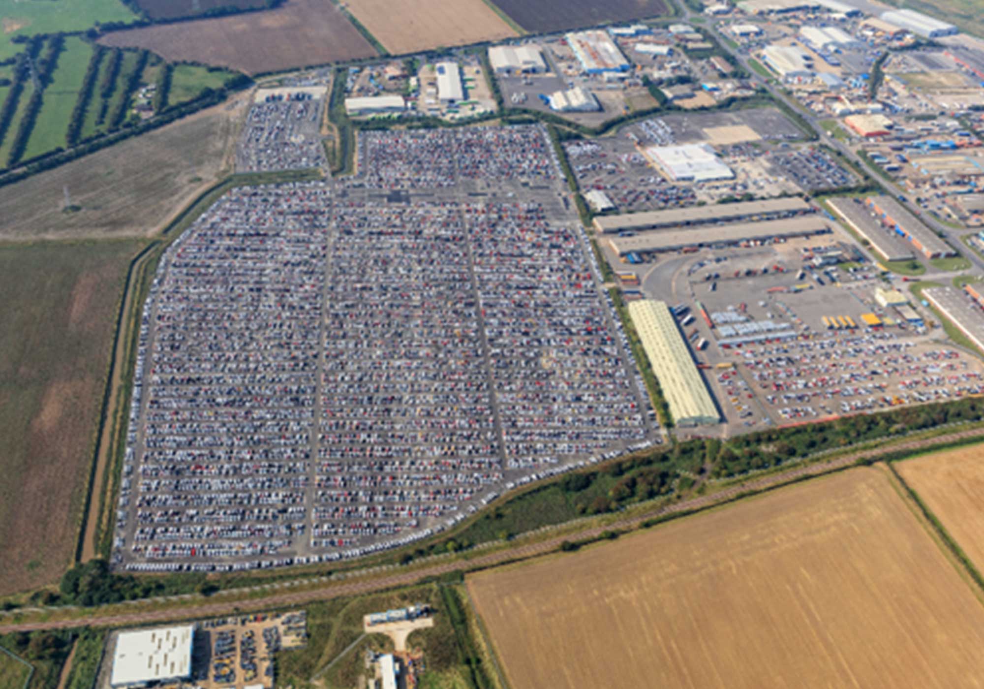East Devon District Council and Seaton Town Council designated the 120,000 square metre, former seaside chalet park as a regeneration area. However, as the site, and much of the town was situated in a floodplain, the development of this site as a catalyst for improvements to Seaton, was difficult to achieve.
Pinnacle recognised quickly that there were a number of significant engineering challenges which would have to be overcome to raise the site levels above the floodplain and allow this development to progress. Combining engineering expertise, innovative thinking and a close working relationship, the design team were able to propose a solution which removed two years from the build programme and dramatically reduced the impact of construction activities. As a result, the project was completed well within the allocated time frame and under budget.
Planning the site
The implications of flooding in this area of Seaton were very severe, with the mean flood level approximately 2 metres higher than existing site levels. Planning conditions required all new buildings to be above this level, with dry access provided, but to raise the land by the requisite levels required 490,000 tonnes of material to be brought to site. Access into Seaton itself presented further problems. The two main access routes were heavily populated; the concerns of local residents over noise and traffic presented the planning authority with no option but to restrict the movement of heavy vehicles to 40 vehicles per day, with a maximum payload of 20 tonnes per lorry. The combination of the bulk fill volumes and the traffic restrictions meant that to fill the site by traditional methods would result in the town facing over 2 years of construction traffic.
The Solution
Having considered a variety of options for the site, varying from lightweight fill to buildings with redundant basement voids, the bulk filling solution remained the most attractive, although it was agreed that importing over 240,000 cubic metres of acceptable fill material onto the site would be a huge challenge!
In an effort to minimise disruption and impact in the local community, Pinnacle explored options for delivering fill materials from the sea rather than by road. An attractive and novel solution was adopted, which involved using a trailer suction hopper dredger able to supply a large volume of material in a short period of time. The ‘Oranje’ unit, supplied by Westminster Dredging Company, was used to extract sand and gravel from a licensed area in the Bristol Channel. The material was transported to a barge approximately 1,500m offshore and then mixed with seawater and pumped onto site via a pipeline. Whilst this solved the issued of delivering the fill material to site, it presented a new problem – what to do with the seawater. Each boat load comprised 14,000 cubic metres of sand and 25,000 cubic metres of seawater. The solution was to construct an initial reception pit to allow the sand to settle out of suspension, with the seawater then being drained to a separate stilling pond which allowed further removal of fine material from the seawater. After the aggregate mix delivery was complete, the pump direction could be reversed and the same pipeline was used to pump the seawater back out to sea.
The cycle repeated every 12 hours – the material was pumped onto site, the water drained and pumped out and the reception pit emptied to provide sufficient space for the next delivery.
This approach eliminated approximately 20,000 Heavy Goods Vehicle (HGV) movements through Seaton and the surrounding towns and villages.
Moving the material from offshore
A barge, 1.5km offshore, had to offload the dredged material and transport it safely and efficiently on site. This required material to reach land and then cross Riverside Way and Harbour Road, whilst minimising disruption to vehicles and pedestrians.
The Solution
The solution was a 1m diameter pipe installed from the barge to the site, crossing a Yacht Club car park and two highways, with temporary pipe bridges provided. The bridges had to achieve minimum clearances and headroom to meet the Highway Authority’s standards and receive ‘Approval in Principle’ (AIP), albeit for a short duration.
Poor ground conditions – silt and peat
The soils investigation for the site showed possible settlement of the underlying soft alluvial material of up to 250mm under the development loads. This movement was expected, under normal loading conditions, to take up to 20 years to complete; obviously, leaving the site to naturally consolidate was not going to be a viable option.
The Solution
The decision was taken to surcharge critical areas with a significant weight of additional fill to speed up the process of consolidation, leaving 50mm of post construction creep settlement. To achieve the required consolidation, the filling operation was phased to enable up to 4m of additional fill to be strategically placed to surcharge the proposed retail building areas. Settlement of the fill and subsoil was monitored, providing regular feedback on actual progress against predicted rates. Through this approach, consolidation was achieved safely and quickly.
Founding the Retail Building
Ongoing creep settlement of the fill of up to 50mm was accepted as unavoidable and needed to be accommodated in the design. In addition, any remaining chlorides locked into the marine aggregate from sea water could not be allowed to percolate into the underlying, natural soils.
The Solution
A range of solutions were considered with the following conclusions: –
A piled solution would partially negate the settlement problems, but would penetrate the interface between the new and old materials and offer a potential pathway for any residual chlorides in the fill from the drained sea water. Pad foundations would place the load lower in the new fill material, thus increasing localised bearing stresses on the subsoil and consequently increasing the possibility of differential settlement.
Pinnacle thus chose to adopt a reinforced concrete raft which would apply the load at the top of the stiff fill layer and thus prevent localised point loading on the weak subsoil. It also would not provide a potential pathway for chlorides into the underlying material. This was designed using finite element modelling software to check for localised bending and deflection.
Conclusion
The retail store was opened and began trading considerably sooner than anticipated and the remaining mixed use site has benefitted from being able to be marketed earlier to prospective residential developers. It is hoped that the long overdue regeneration of this part of Seaton will provide a springboard for further investment in the Town.

