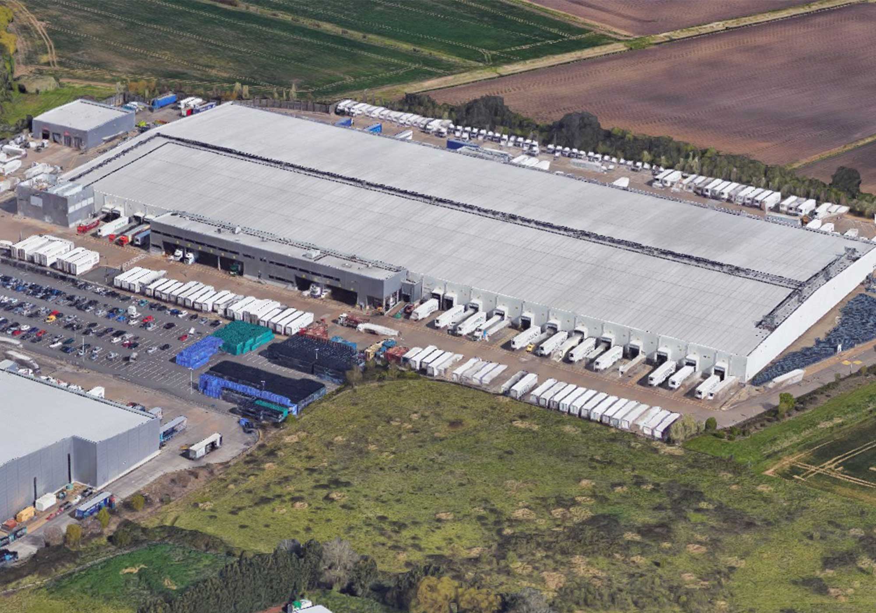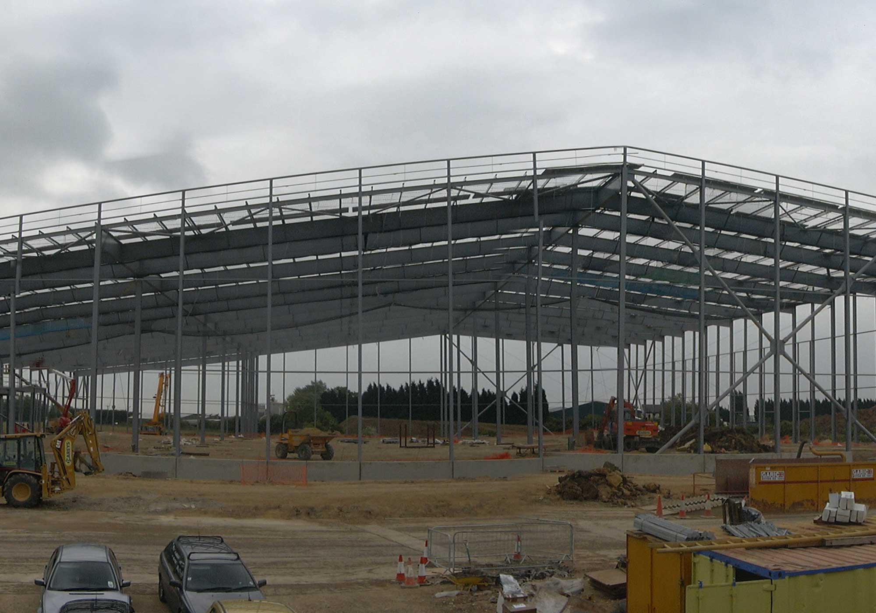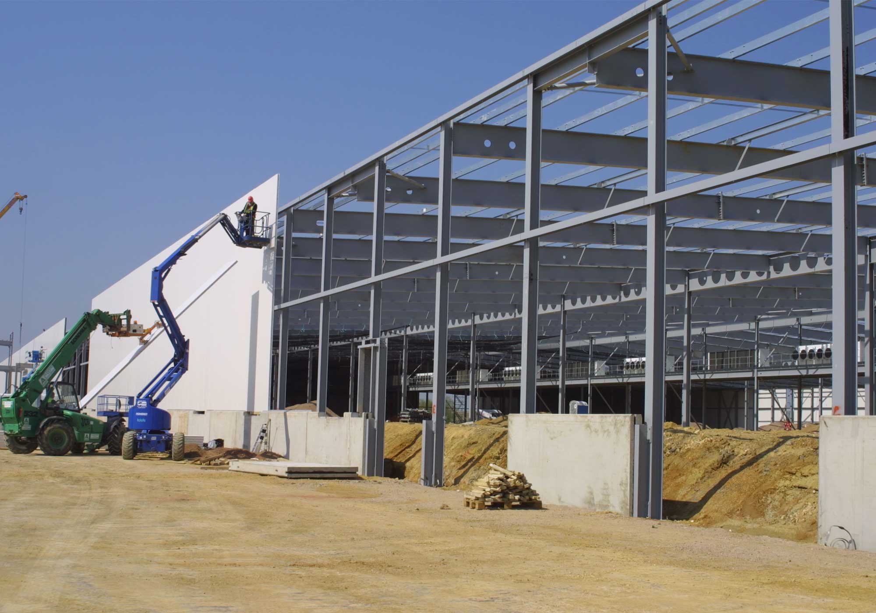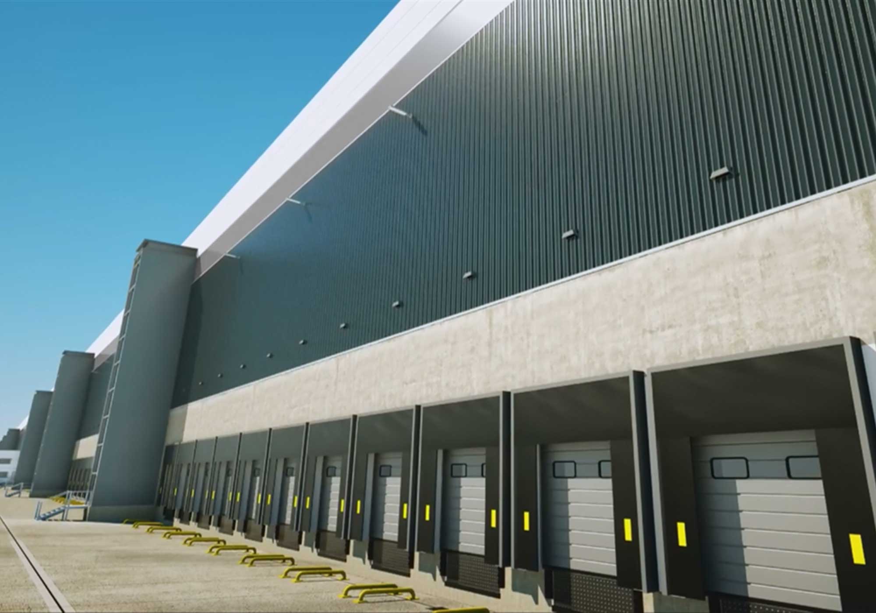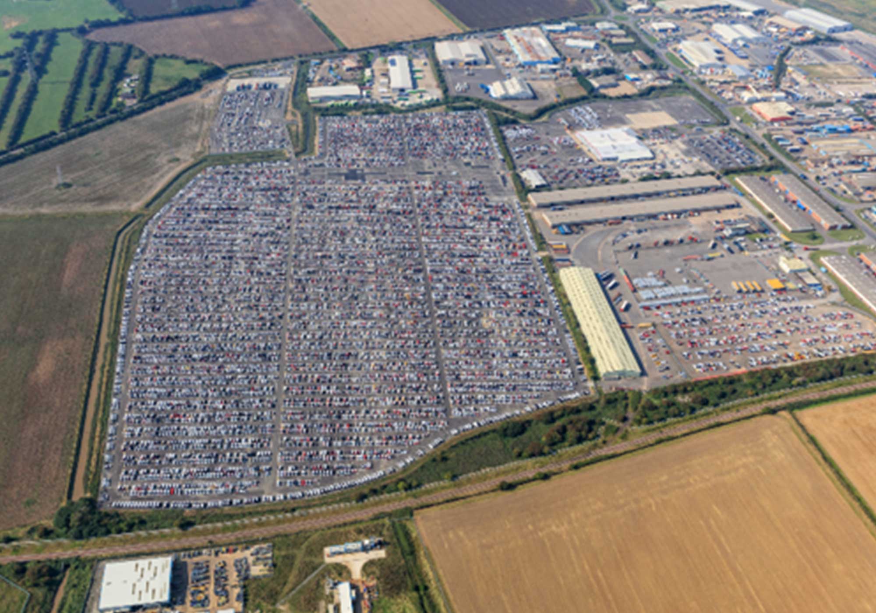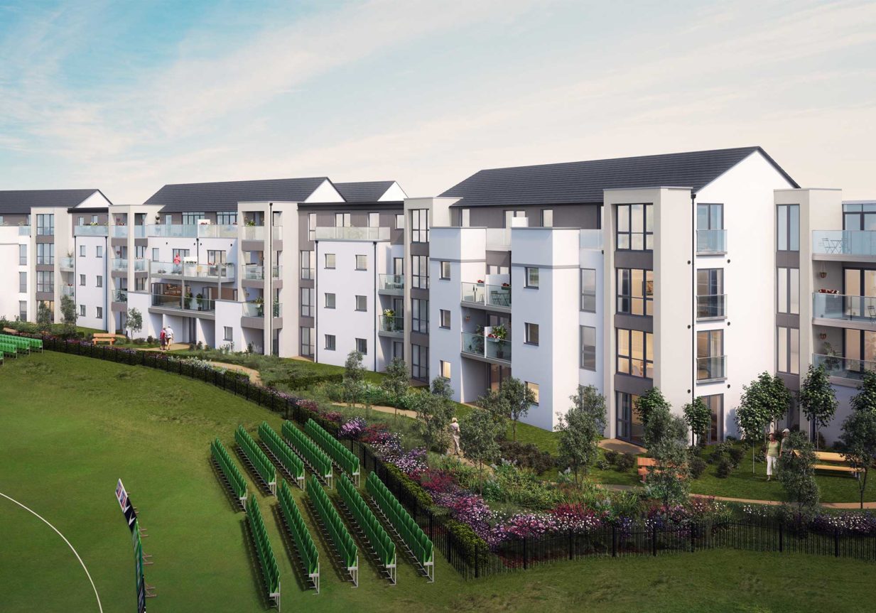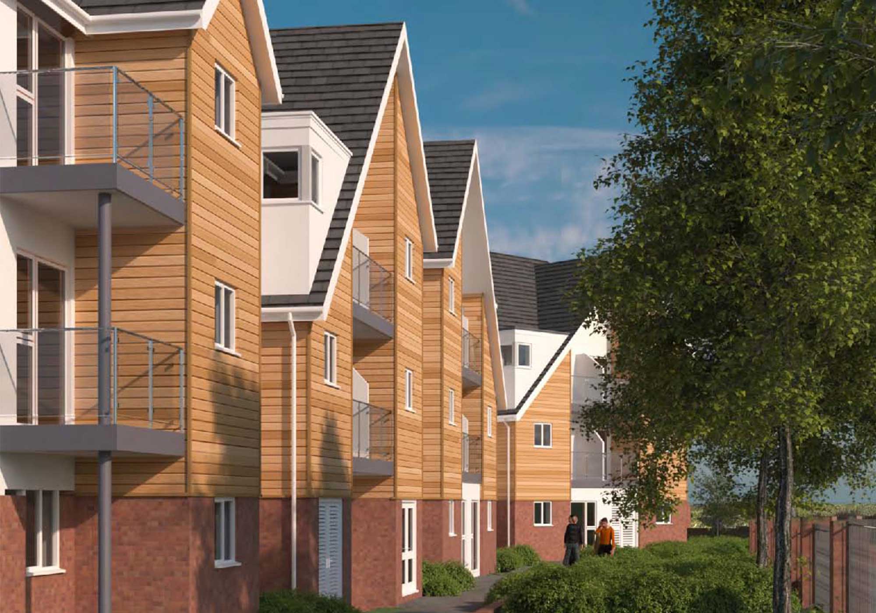This project called for the structural and civil design of a 350,000ft2 distribution warehouse, including a 80,000ft2 RSU for our client. In addition there was a requirement for associated ancillary buildings to be located within the 54 acre site.
We undertook the structural and civil design for the 120m x 286m main warehouse, which was required to be some 13.5m in height to eaves.
The associated ancillary buildings that were required as part of the project including goods in/out offices, a vehicle maintenance unit RSU building (110 x 90m x 17.25m height) as well as a technical block and gatehouse construction.

