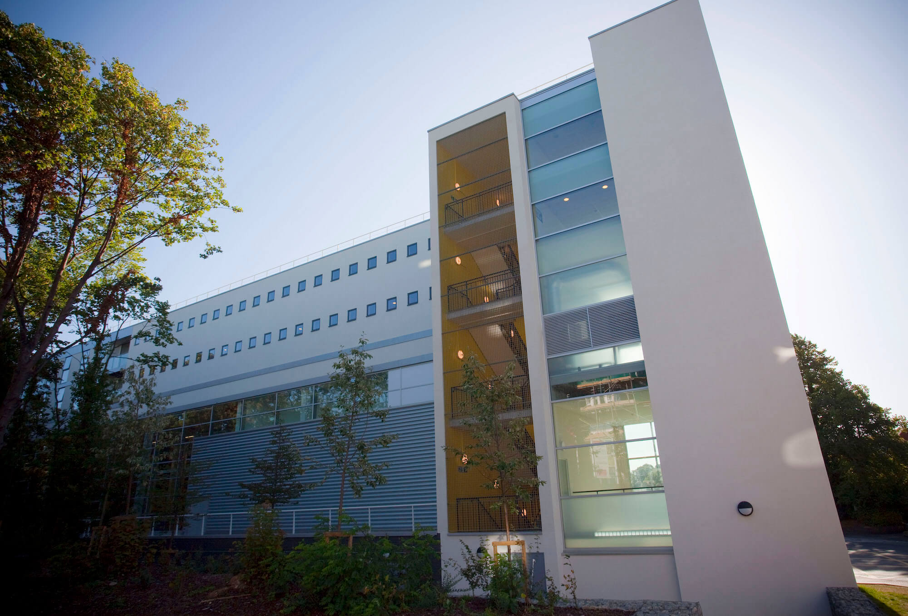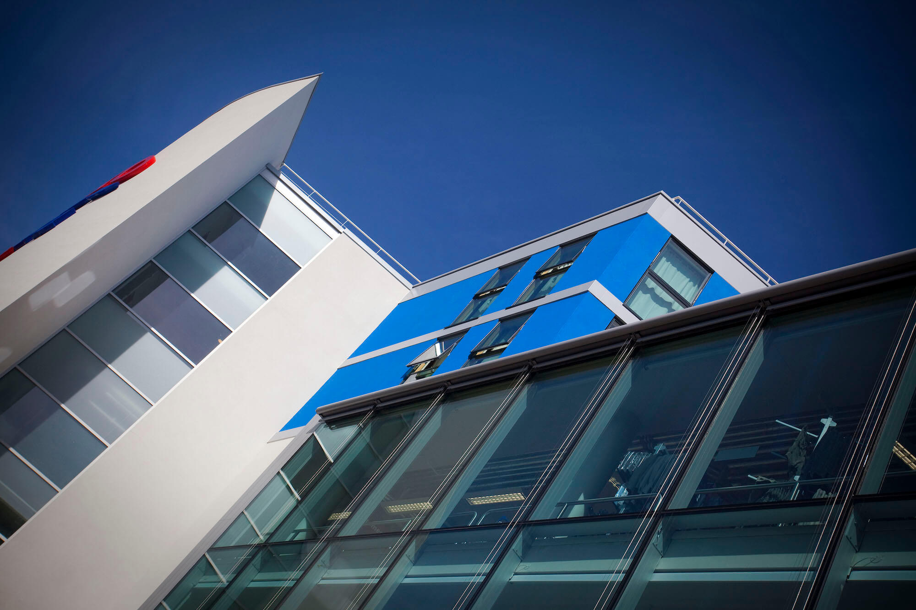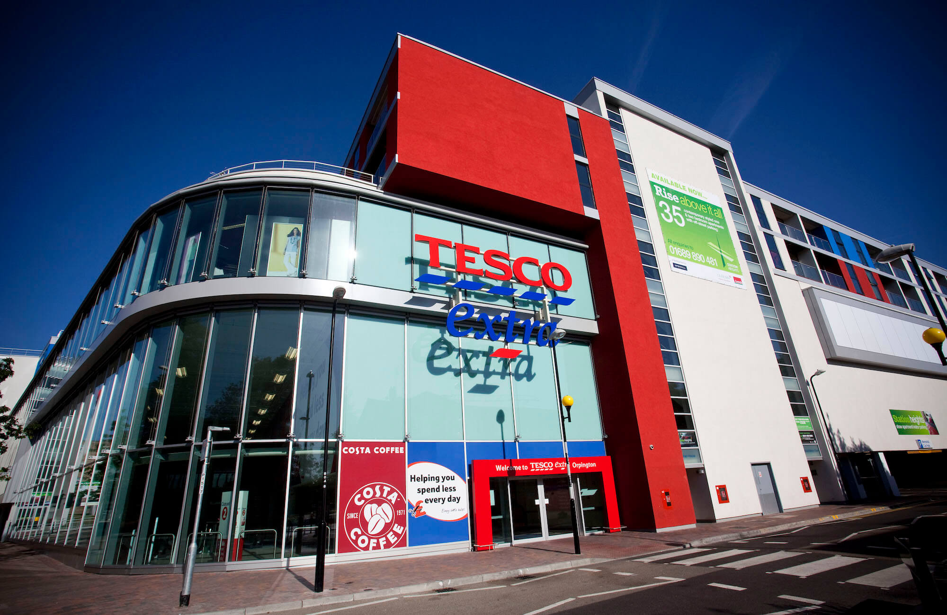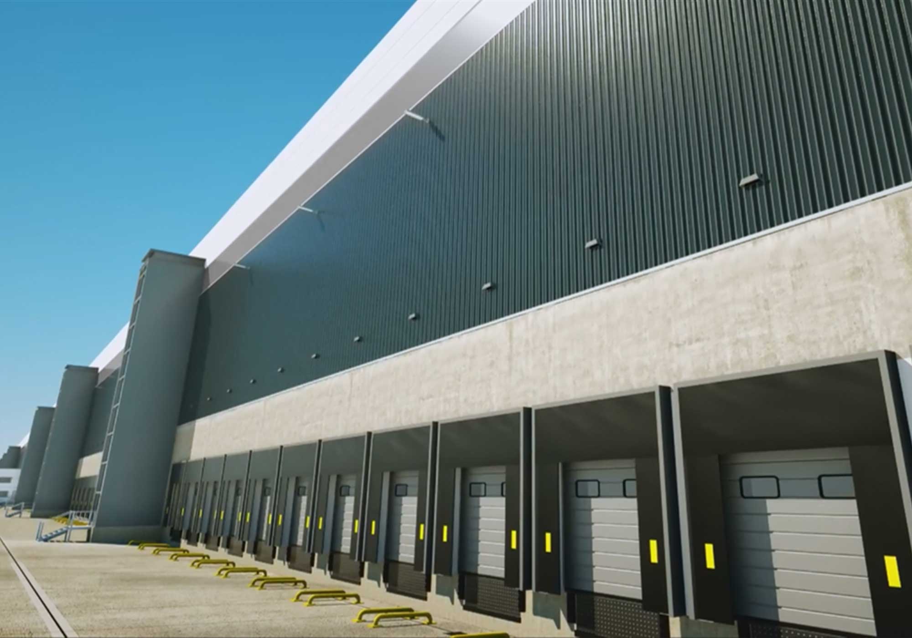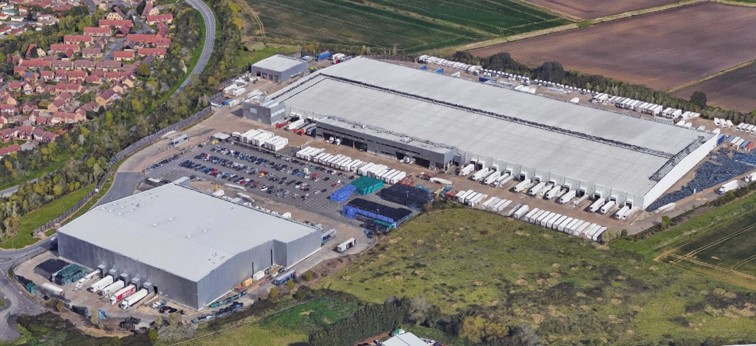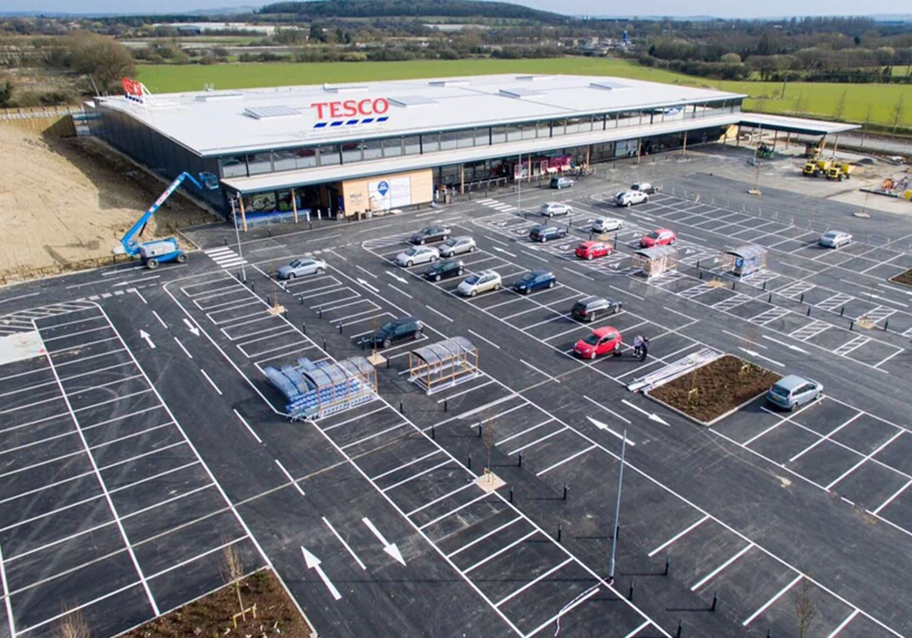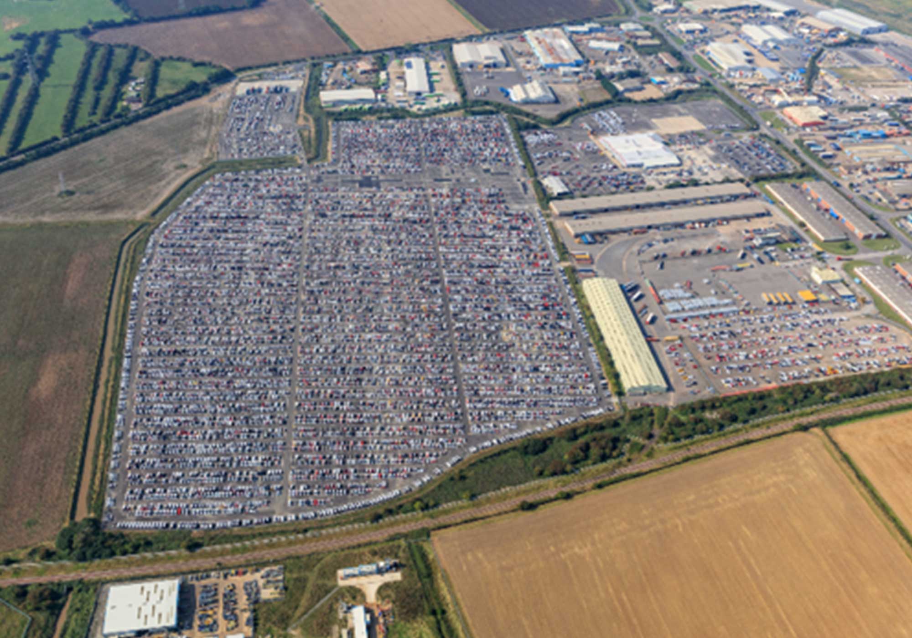The Project
An 8 storey mixed used development in the centre of Orpington, comprising 2 levels of underground car parking and a 70,000² foot Tesco Extra store with three levels of residential apartments built above. The development represented the most significant investment in Orpington for many years, rejuvenating the High Street and bringing in excess of 400 jobs to the town.
An Extra Storey
The need to add an extra storey without compromising planning directives or the shopping experience for customers.
A Revolutionary Design
Pinnacle developed an innovative design utilising reduced thickness floor zones. In the UK, contractors would typically expect to adopt c1.5 metre thickness structural floor zones to achieve the required spans. Pinnacle sourced an alternative concrete slab solution that still achieved the same span, but with reduced depth and weight: the Cobiax voided flat slab. The revolutionary design, where the core of the slab is filled with recycled hollow plastic bubbles, dramatically reducing dead weight. This allowed for an additional storey and regained crucial retail floor space lost to planning height restrictions.
Misalignment of Apartments
The misalignment of the residential apartments with the main structural grid of the retail space below.
Cobiax Voided Flat Slabs
After analysing various choices, Pinnacle recommended a consistent approach, deciding to use Cobiax voided flat slabs for the transfer slabs – with drainage cast as an integral part of the design. This was not only more cost effective and environmentally friendly than other solutions, but also met Tesco’s requirement for minimising the risk of leakage to safeguard the retail space below.
Vehicle Ramp Requirements
The requirements for vehicle ramps were extraordinary: independent access was required to both basement and roof parking levels. On average, a ramp for a single storey is approximately 50 metres. This project involved building ramps that would take vehicles from ground level to level 3, some 150 metres long.
‘Orion’ Modelling Software
Pinnacle used ‘Orion’ modelling software to recommend a design solution for the parking ramps that incorporated a grillage of concrete beams with a curving plate model. This not only solved the challenge but also kept the project solidly within budget.

